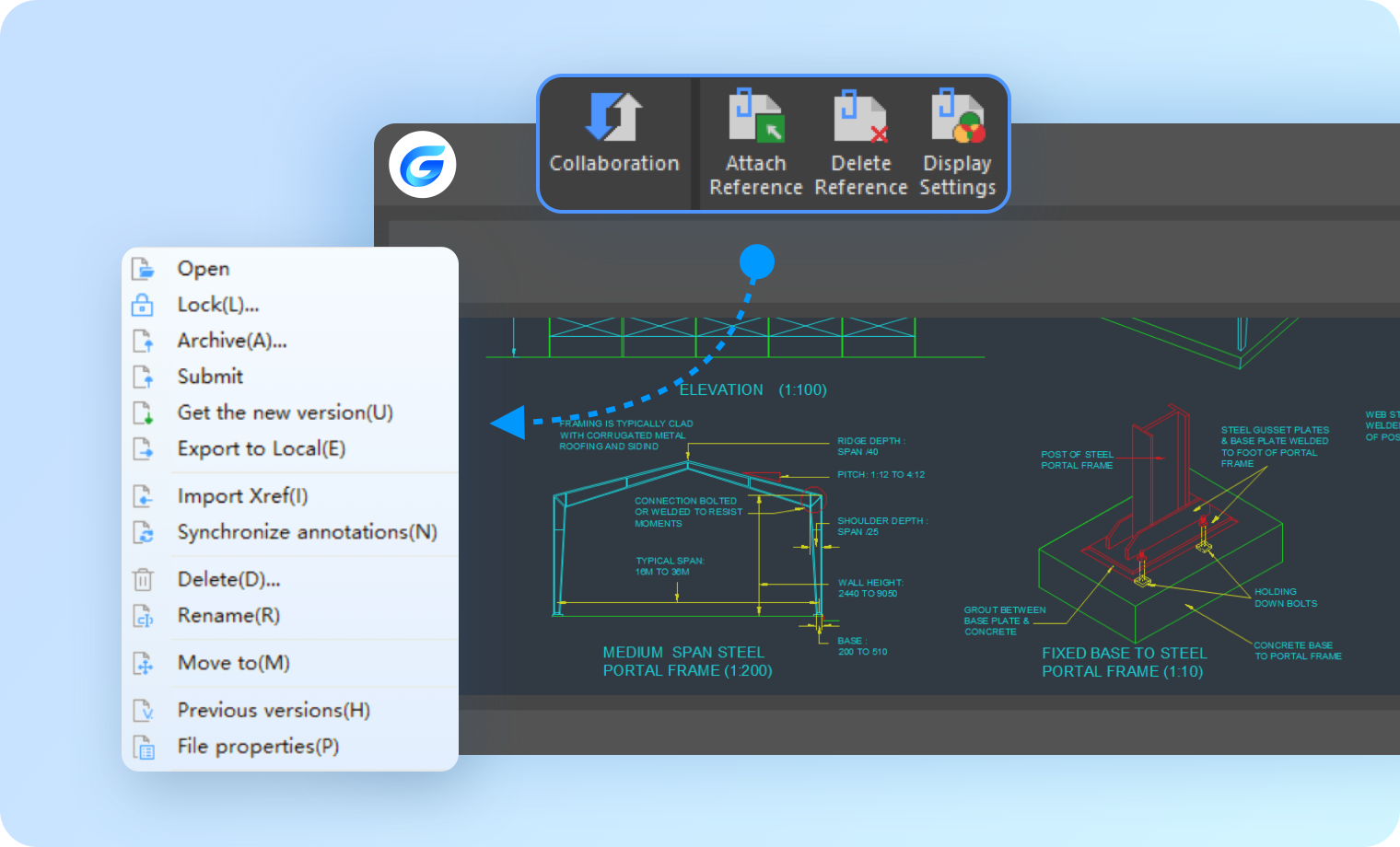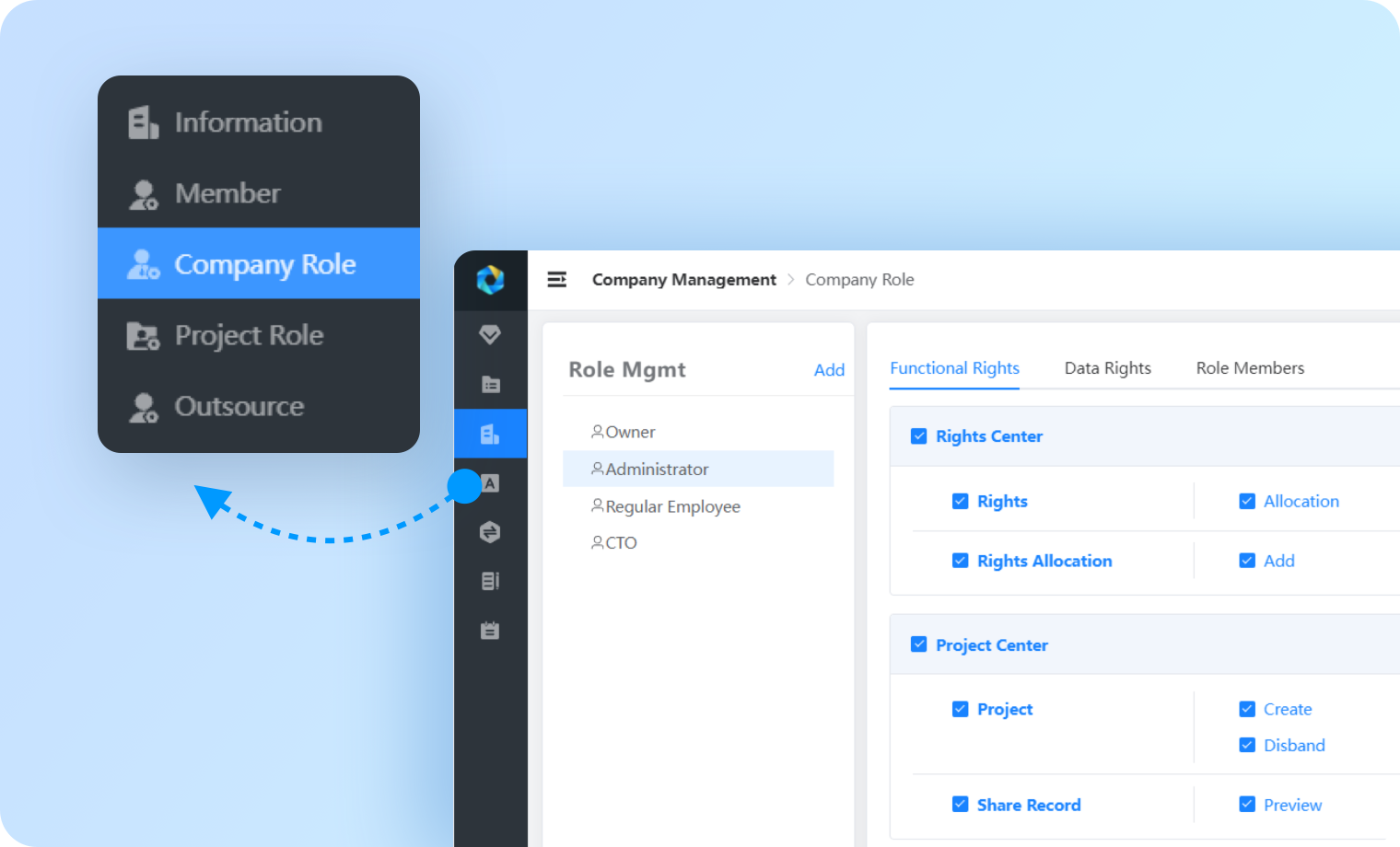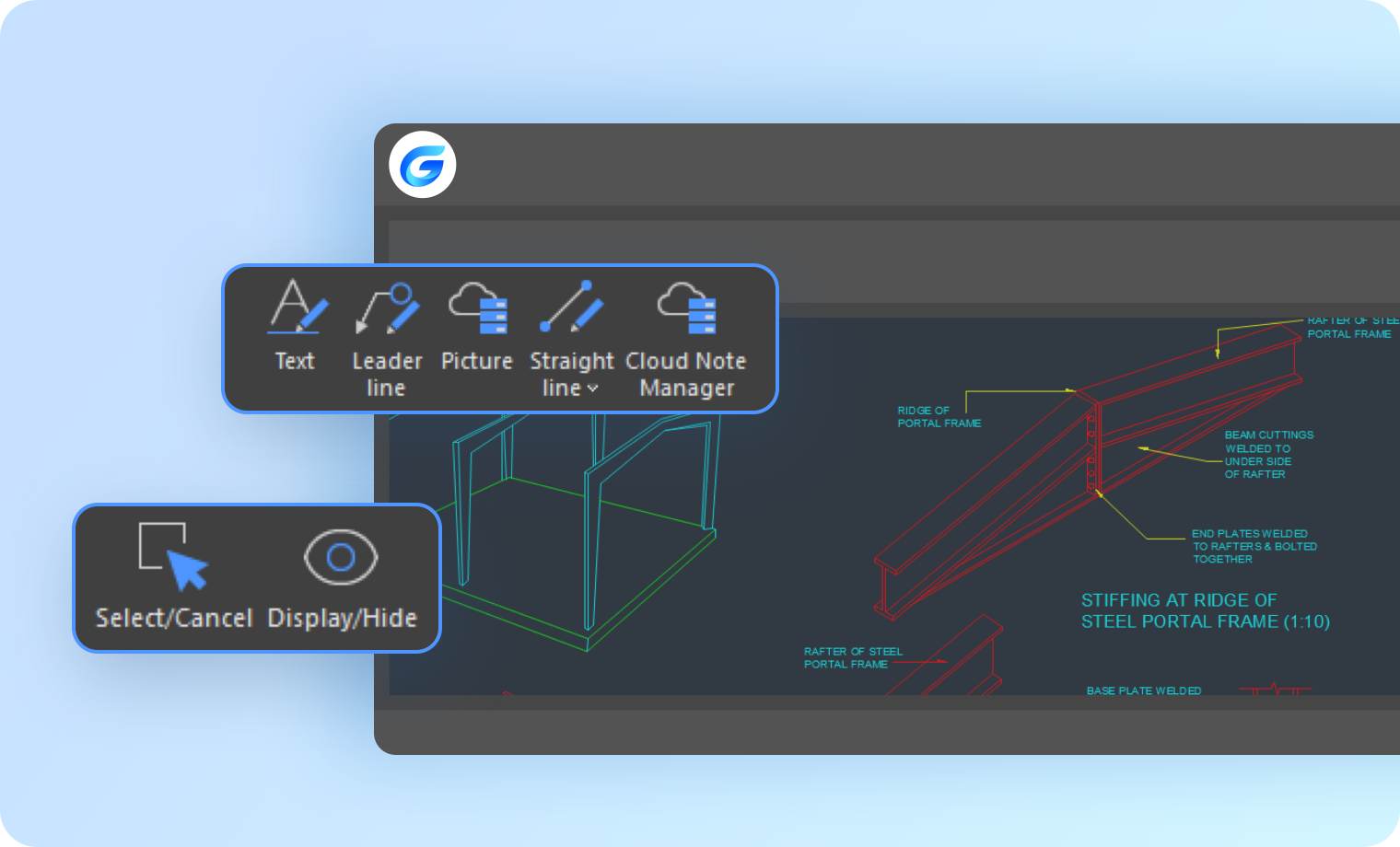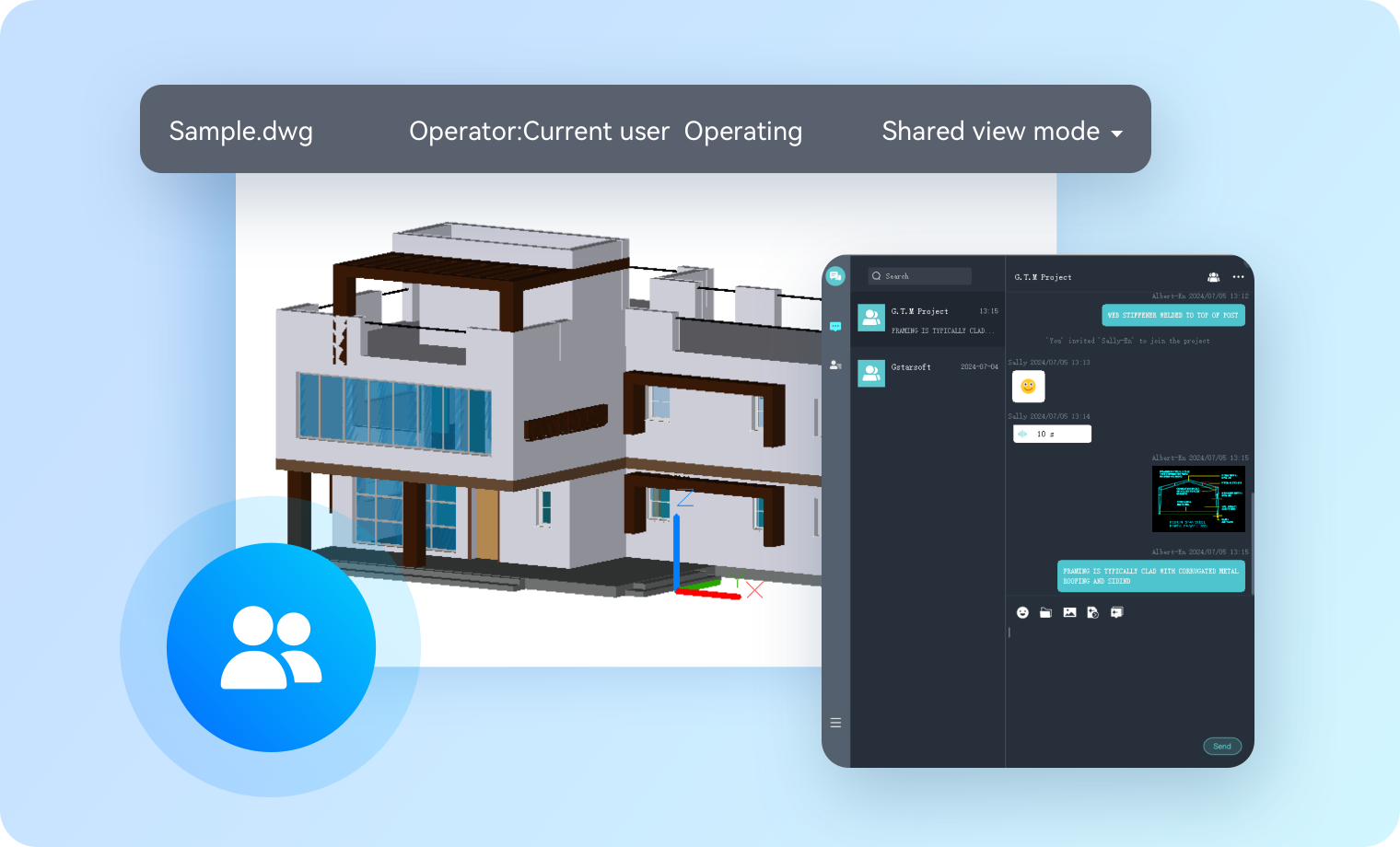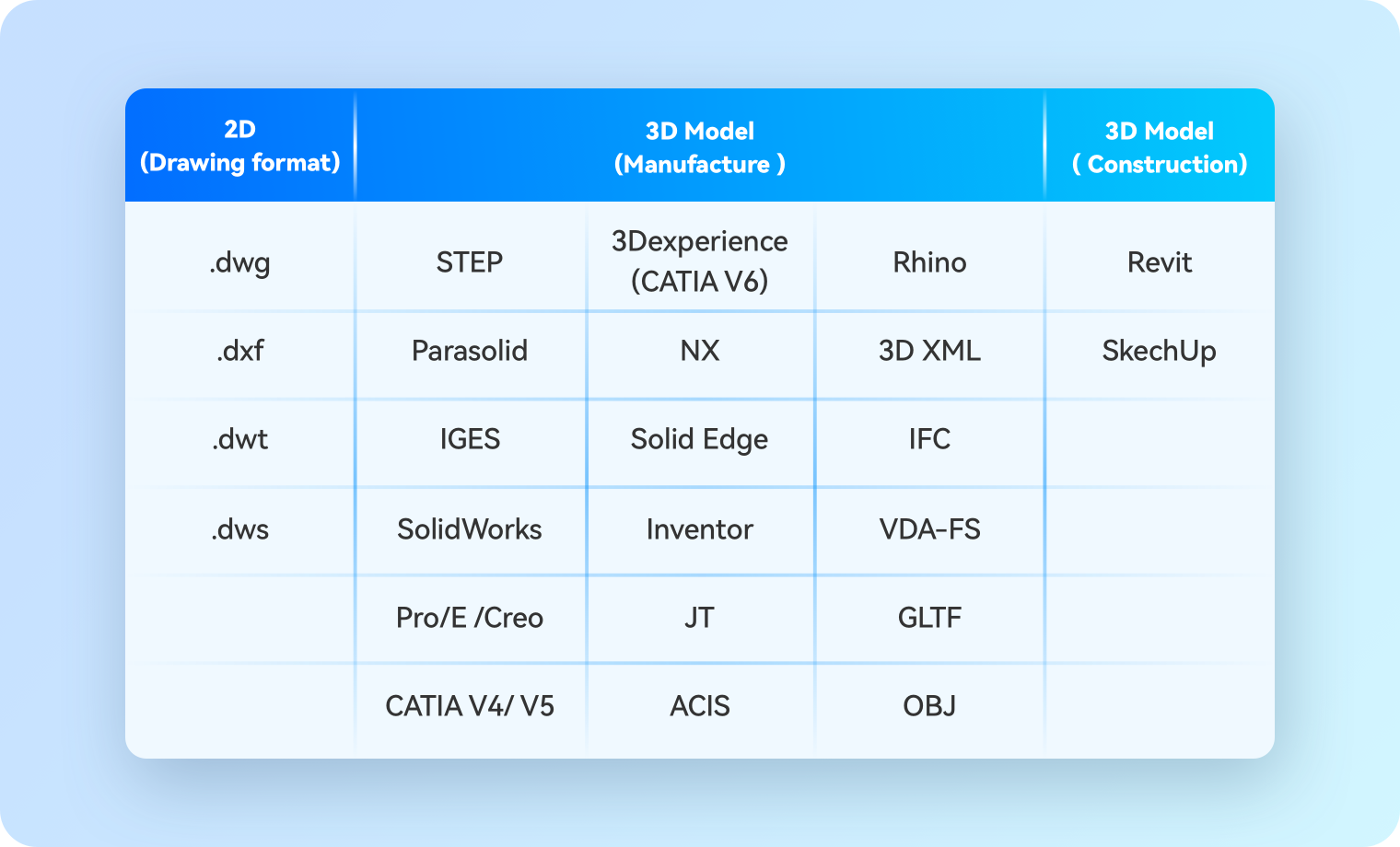What is GstarCAD 365
GstarCAD 365 is a cloud-based solution that enables cross-platform and multi-user collaboration, allowing users to view, design, and manage drawings from anywhere. It offers an all-in-one solution for design, engineering, and manufacturing, with features like real-time communication and cloud-based document sharing. The software has been widely adopted across various industries such as engineering, construction, decoration, and manufacturing, etc.
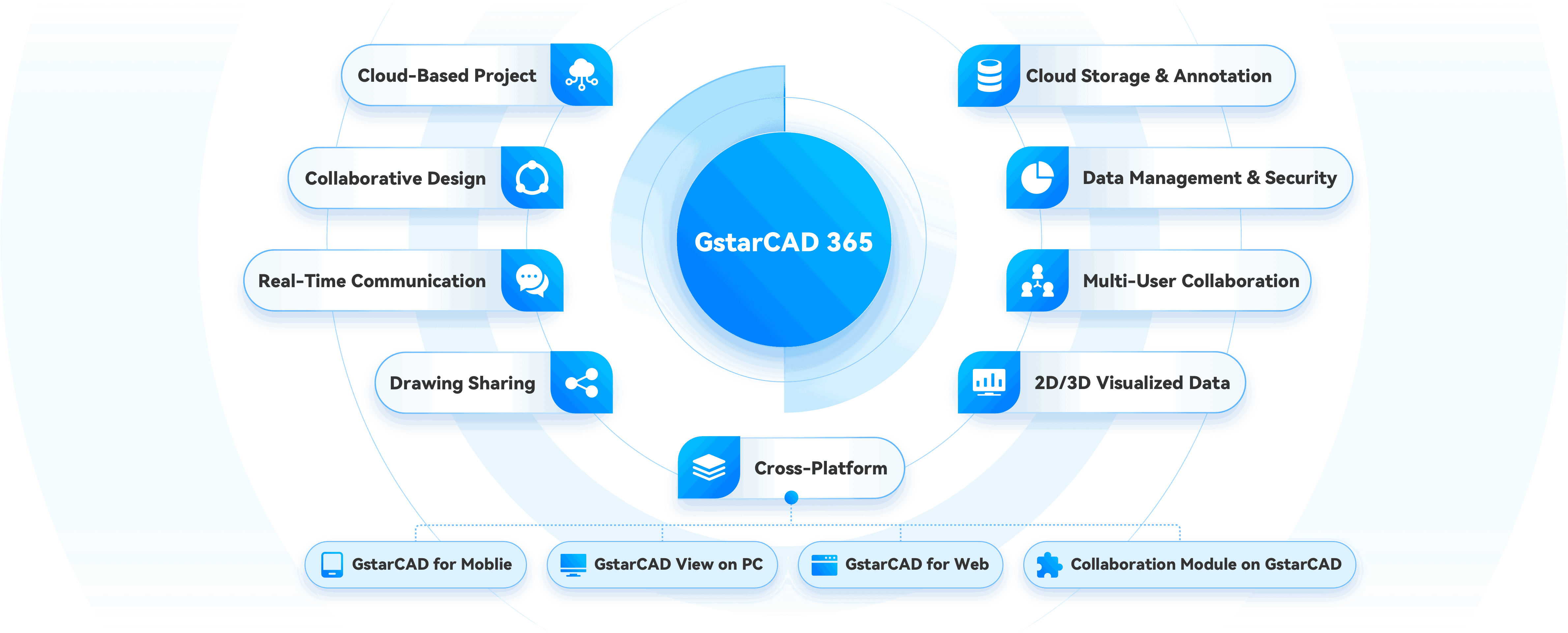
Core Values
-
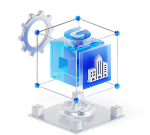
Cross-platform Project Management
- Drawing sharing and control
- User management
- Drawing standards setting
- Task overview
- Operation log
Ensure seamless 2D/3D data flow from design to operation, boosting efficiency and performance while protecting data and assets. Help enterprises digitalize workflow.
-

Cloud-based Collaborative Design
- Cloud storage and management
- Collaborative design
- Multi-platform project management
- Cloud annotation
- Real-time communication
- Cross-discipline and departmental collaboration
One account for GstarCAD for Mobile, GstarCAD for Web, GstarCAD View for PC and Collaboration Module on GstarCAD, enhancing efficiency and work performance.
-

Secure Data Management
- Easily view drawings in browsers
- Secure file sharing with Access Control
- Keep track of drawings you share and open
- Review your activity
Our approach ensures that user data remains safe and is not compromised in any way. You can efficiently and safely manage data.


